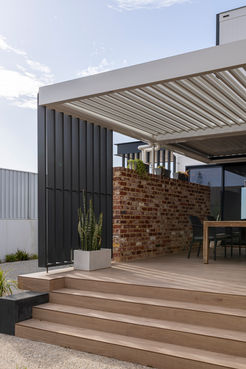

PFC Place
Striking Beachfront Home – Esperance, WA
Set against the stunning coastline of Esperance, Western Australia, this modern beachfront home is a perfect blend of architectural precision, bold design, and coastal living. Designed by Robert Forgione of CBD Architects, this home embraces sweeping ocean views, passive design principles, and carefully curated materials to create a timeless coastal retreat.
A Home Designed for Lifestyle & Comfort
This four-bedroom, three-bathroom residence is crafted to offer a seamless indoor-outdoor lifestyle, ensuring year-round comfort and functionality. Key features include:
• Sitting room, study, and games room for multiple living zones
• Two alfresco areas to maximise outdoor living in all seasons
• Workshop space for added practicality
Designed to take full advantage of its beachfront location, the home seamlessly integrates with its surroundings while offering a bold and contemporary architectural statement.
Distinct Architectural Features
This home is defined by its strong, sculptural elements, which enhance its visual impact and functionality:
✅ Feature steel PFC wrap-around façade – A striking architectural detail that defines the exterior
✅ Shark nose curved benchtop – A sleek, modern addition to the kitchen
✅ Shark nose rooflines – Enhancing aerodynamics and modern aesthetics
✅ Cantilevered concrete elements – Creating a floating, weightless effect for added sophistication
These bold design choices not only enhance the home’s aesthetic appeal but also contribute to its structural integrity and durability in the harsh coastal environment.
Premium Materials & Finishes
To withstand the coastal conditions while maintaining an elegant, modern appearance, the home incorporates a carefully curated materials palette.
Exterior Cladding:
• Permatimber – A durable, low-maintenance timber alternative that brings warmth and texture to the façade.
• Recycled Bricks - Next to concrete, bricks are the best materials along the coastline to ensure longevity of the building.
Interior Highlights:
• Custom cabinetry & fixtures – Designed and installed by Esperance Tile and Cupboard.
• Skylights – Velux skylights introduce abundant natural light, enhancing energy efficiency and liveability.
Expert Craftsmanship & Collaboration
This home is the result of a close collaboration between the owner, architect, and a team of highly skilled professionals, ensuring every detail was executed to perfection.
• Engineer: VTP Engineering
• Tiling: Impression Tiling WA
• Louvers: Louvre Shade
• Structural Steel: Jatek
• Windows: Stearness / Capral Aluminium
• Building Certification & BAL Assessment: Structerre
• Surveying: Caldwell Surveyor
• Geotechnical Engineering: BlueMar
A Future-Ready Coastal Retreat
Designed to embrace natural light, cross-ventilation, and energy-efficient materials, this home is built to withstand coastal conditions while offering a luxurious, low-maintenance lifestyle. Every element has been selected to ensure longevity, sustainability, and effortless coastal living, making it a benchmark for modern beachfront architecture.
📍 Location: Esperance, Western Australia
📸 Photography: Aaron Brown
Images Copyright to Aaron Brown Photographer
























