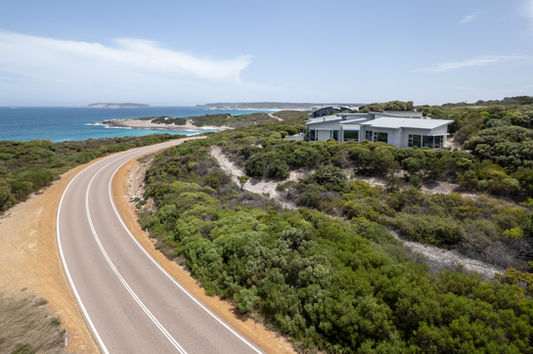

Bunker House
Timeless Coastal Luxury: A Sustainable Home in Esperance, WA
Nestled into the rolling hills of Esperance, Western Australia, this breathtaking solar-passive home stands as a testament to timeless design, sustainability, and quality craftsmanship. Designed by Robert Forgione of CBD Architects, this residence blends effortlessly into its coastal surroundings while maintaining a modern yet enduring aesthetic—even more than a decade after completion.
A Home Designed to Last
From the very beginning, this four-bedroom residence was designed with longevity, sustainability, and comfort in mind. Featuring a study, wine cellar, activity room, two alfresco areas for seasonal outdoor living, a triple garage, and a home office, the layout was meticulously planned to suit both family life and entertaining.
The home embraces a three-wing design, ensuring privacy and functionality:
• A private master suite retreat
• A central living and kitchen area that serves as the heart of the home
• A guest and secondary living wing to accommodate visitors with ease
Despite its south-facing ocean views, the home was strategically designed with north-facing windows to capture natural warmth during the winter months. The result? A home that remains comfortable all year round without over-reliance on artificial heating or cooling.
Sustainable & Solar-Passive Design
Long before sustainability became a mainstream architectural priority, this Esperance residence was leading the way.
✅ Solar system to harness renewable energy
✅ Greywater separation for efficient water use
✅ Double glazing—one of the first homes in Esperance to feature it over a decade ago
✅ Mesh awnings for passive summer sun protection
✅ Native landscaping designed by the client for minimal water use
These features combine to create a home that is both eco-conscious and cost-effective, ensuring reduced energy consumption and long-term sustainability.
Blending into the Landscape
Built on a sloping site, the architecture carefully follows the natural contours of the land, allowing the home to nestle into the hillside rather than dominate it. The skillion roofline enhances the contemporary aesthetic while reinforcing the home’s connection to its environment.
At the heart of the home, a lap pool extends toward the ocean, seamlessly integrating water and sky while offering uninterrupted coastal views.
Material Selections with Meaning
The materiality of the home tells a story, with hand-curated elements that add depth and authenticity:
• Stacked stonework sourced directly from the client’s own farm, creating a personal connection to the landscape
• A kitchen benchtop crafted from farm-sourced materials, reinforcing sustainability and local sourcing
• A stunning entry statement made from jetty timber, repurposed from the historic Esperance Jetty, ensuring a piece of local history lives on within the home
Built for the Future
Despite being completed over a decade ago, this home still looks brand new today—a testament to the quality of materials, construction, and design. The collaboration with Partington Building ensured meticulous attention to detail, creating a durable and timeless architectural statement.
Conclusion
This home is more than just a house—it’s a reflection of sustainable principles, quality craftsmanship, and thoughtful design. By respecting the natural landscape, integrating passive solar strategies, and using locally sourced materials, this Esperance masterpiece proves that great architecture stands the test of time.
📍 Location: Esperance, Western Australia
🏡 Architect: CBD Architects
🛠️ Builder: Partington Building
🎨 Lead Designer: Robert Forgione
🏗️ Engineer: Terpkos Engineering
Want to learn more about timeless and sustainable architecture? Follow our journey as we continue to push the boundaries of design, sustainability, and innovation.
























