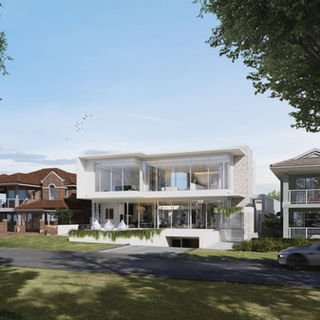top of page


Arbour House
Nostalgic arbours provided the foundation for Arbour House, one which created an indoor-outdoor connection like no other. Located on a peaceful street in Geraldton Arbour House features a see through design, with multiple connections to the outdoors, both in the rear and the front yards as well as a basement garage to maximise the lands use.
• Basement Garage: When land size is a problem, the only solution is down. A double garage with bin store and lift is located on the ground floor.
• Main Living: the ground floor hosts the main living and the heart of the home to ensure maximum indoor-outdoor connection. A indoor kitchen connects Arbour's owners to the front of the home, whilst an immediately adjacent outdoor kitchen ensure backyard entertainment.
• Lightweight: Predominately timber framed design with MasterWall white cladding, ensure this house looks and feels strong without the burden of concrete construction.
• Sustainable: Arbour house is an excellent representation of what CBD Architects are about. It has been designed with true sustainability in mind - that is, architecture of enduring value. It has been designed a a comfortable space for wellbeing and great living, across generations.
• STATUS: Design Development
• Construction Commencement ETA: 2024
Designed by: David Tomic

bottom of page

